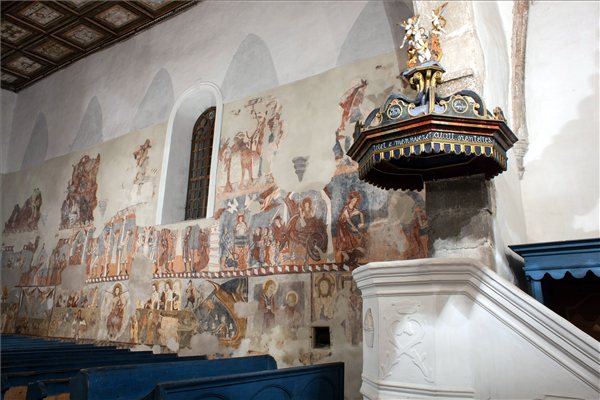One of my favourite medieval churches is at Bögöz (Mugeni, RO), in Transylvania. The north wall of this church is covered with a rich ensemble of 14th century mural paintings, which were discovered in 1898. Fur much of the last 100 years, these frescoes were in a very bad condition: dirty, discoloured and crumbling. Finally, by the end of last year, the frescoes were cleaned, conserved and restored. Despite their somewhat fragmentary state, they are now much more visible.
I wrote a small book on the church and its frescoes in the middle of the 1990s. In the following, I will give a brief overview of the monument, based on my earlier text. The text is illustrated by new photographs of the frescoes, most of which I received from the restorer, Loránd Kiss.
Before we start, have a look at the pre-restoration state of the church, on the Treasures of Szeklerland website. Select 'Mugeni' from among the churches - and take a virtual tour of the exterior and interior of the church.
 |
| Bögöz, view of the church |
The village of Bögöz is in the middle of Udvarhelyszék, on the left bank of the river Nagyküküllő. The village was first mentioned in the sources in 1333 and 1334, as part of the Archidiaconatus Telegdiensis. The settlement at that time was one of the larger villages of the area, and it maintained an important role in later centuries as well. During the fourteenth century, several noble families from the village were mentioned in documents. The sources between 1481 and 1505 often mention a certain John of Bögöz, later captain of Udvarhelyszék, who certainly must have played an important role in the late Gothic rebuilding of the church.
The church is now Calvinist, and its building is surrounded by a simple wall. The church consists of three main parts: a large western tower, nave and sanctuary. The simple nave and the bottom parts of the tower are still from the Romanesque period, and the foundations of the original, semicircular apse were discovered inside the present late Gothic sanctuary. Thus the original church must have been built in the 13th century. The nave had been vaulted with a net-vaulting probably at the end of the fifteenth century, but this vaulting was later destroyed, and only the corbels in the wall survived. The nave is now covered with a painted coffered ceiling from 1724. The elaborate stone-vaulting of the sanctuary and its sculpted corbels have survived up to the present day.
The wall-paintings of the church are preserved on the north wall of the nave. József Huszka discovered them in the summer of 1898, and published his results and copies in the same year. The present condition of the paintings can be compared with the two sets of Huszka’s copies - the sketches in the Ethnographic Museum, and the final versions in the collection of the OMvH.





